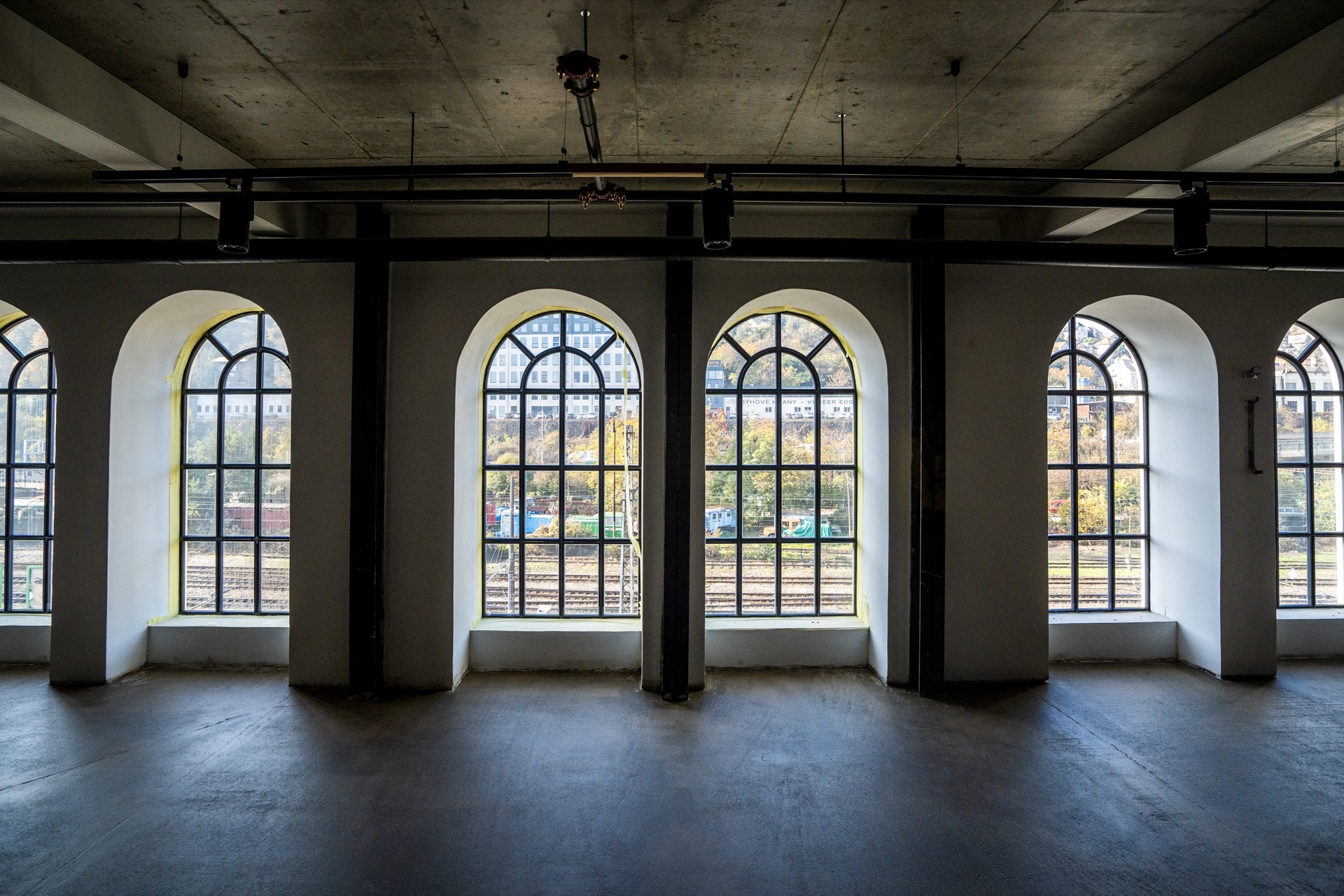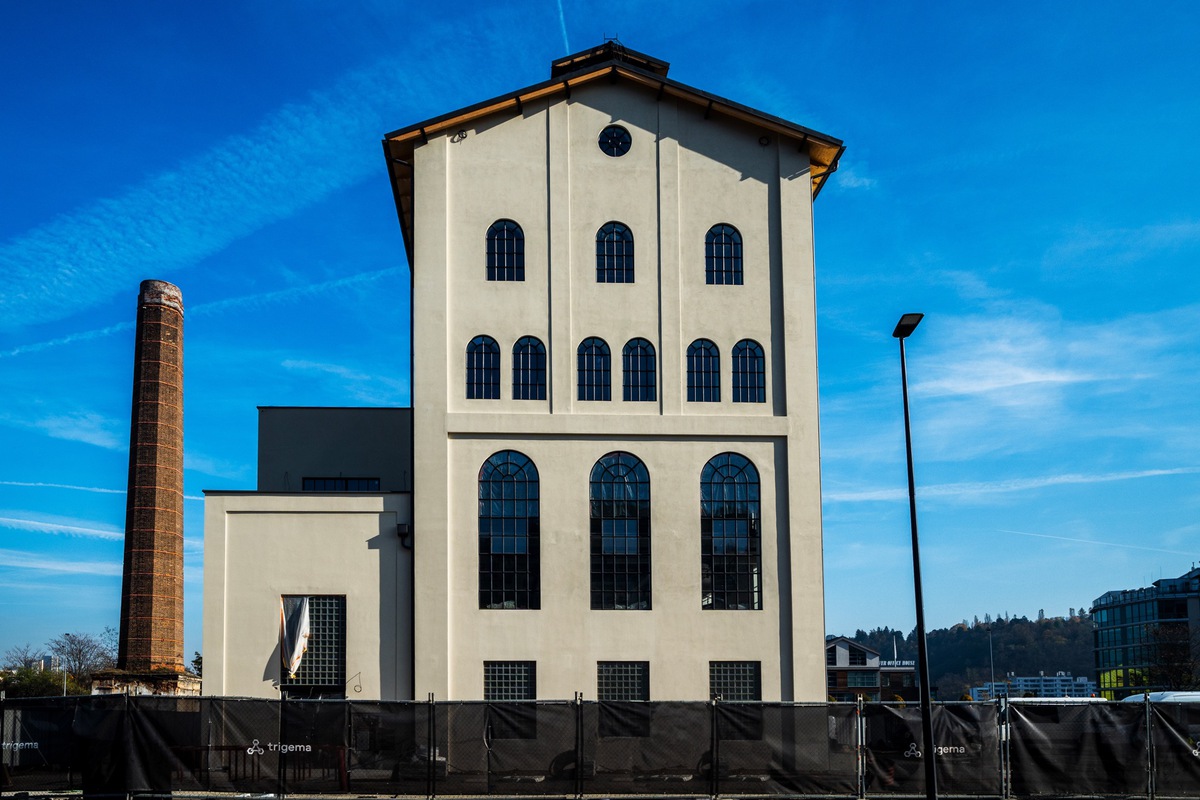Památkově chráněná budova at the Lihovar residential site Lihovar, which is currently under construction in Smíchov, Prague, was granted final approval in mid-December. The five-storey David Černý gallery, will be opened inside it in spring 2023, giving space to modern art both through its permanent exhibition, and through guest exhibitions. The gallery will also incorporate a café and tour.
The complete renovation of the destroyed building took ten months, with repairs needed not just on the inside of the building, including replastering, new ceilings and staircase, but also renovation of the load-bearing structure. As part of renovations, we needed to secure the building’s stability, securing the foundation structure through jet-grouting, strengthening and securing walls through helical supports, and a new reinforced concrete ring beam ensuring the building’s rigidity. An underground storey was set up for operating the building technologies and facilities within the original foundation structure.
Unfortunately, the original windows in the main western façade could not be saved due to heavy corrosion, but their replicas highlight the original building well. The original shape of the roof was kept, including the extra fans and two original roof trusses, whose load-bearing function has been taken over by newly added trusses.

The still was given a new unifying façade, with the visual appearance of the still building on Nádražní street preserved through the raised face of the tower section with lisene framed storeys.
Because an art gallery is being placed within the protected still building, as part of the renovation we restored some of the original gaps and also kept the original generous space with atrium, opened across all storeys, which will also be completed with a skylight in the gable roof. Exhibitions will play out over separate platforms, with a gap in the middle of boards now allowing connections and exhibitions to expand across the whole building. The gallery’s top storey features a gable roof making a feature of its trusses and skylights.
At the original levels of the roof, a gable skylight has been added, set between two original fans. The skylight directs natural light into the interior. The circular gap in the western gable of the façade was restored and fitted with a window shaped like the original windows.
As well as building, restoration work also took place, in particular the repair and restoration of the delicate spiral cast iron staircase including decorative steps and balustrade railing.

